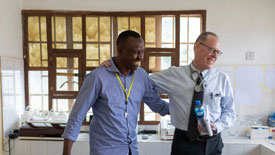Local hands and hammers forge world-class facility
Posted on Jan 24, 2011
 | |
The Butaro hospital was built with local labor and tools. | |
 | |
High ceilings, large fans, and numerous windows for the hospital wards are integral to the hospital's low-tech but highly effective infection control system. | |
 | |
Outside view of the hospital. |
Hammers, hoes and even machetes were used to build Rwanda's new hospital.
And an equally low-tech and low-cost ventilation system will keep the facility at world-class standards for patient safety.
Serving a community of 400,000 which has never had a permanent hospital to date, the Butaro Hospital – which opened on January 24 in Rwanda's northern Burera district – offers the most advanced and comprehensive services of any district facility in the region.
The campus-like facility is set on a hilltop, with terraced gardens, open courtyards and covered verandahs leading to a series of stone-clad wards, labs and specialized treatment centers.
While projects of this scale in Rwanda normally involve major contractors (often from South Africa or Belgium) the partners behind the project – Partners In Health, the Clinton Foundation, and the Rwandan government – elected not to use major outside contractors and suppliers. Instead, local jobs were created with the intent of making this pioneering model transferable throughout the developing world.
Remarkably, during construction even major fitting suppliers proved unnecessary, with local men and women learning to build the doors, assemble the plumbing and perform the complex stonework on site
With PIH itself acting as prime contractor, the 6,000 square meter facility was built entirely with the labor and fast-developing skills of over 2,500 Rwandans. Dr. Peter Drobac, PIH’s country director in Rwanda, said on-site training and around-the-clock work by ordinary Rwandans rapidly completed the project.
“Except for one bulldozer we rented to clear the site, this construction was done by hand, using local tools; even machetes some times,” said Drobac. “Every window, rain gutter and door was made on-site. We brought in a master welder, a master carpenter; a master mason, and established workshops at the site, and now there are a number of Rwandans skilled in those areas as a result.”
Drobac said one businessman was so impressed with the stone masonry in the walls – which used a “jigsaw” joint technique unprecedented in Rwanda – that he asked for the builder's business card, so he could commission similar work in Kigali. Drobac simply pointed out a group of newly trained Rwandans on site, explaining that they didn’t have business cards… yet.
In the first week of December, Rwandan landscape artists, carpenters, painters and a floor-laying team put the finishing touches to the facility. Others erected color-coded signs that patients will use to navigate its system of verandas, built to prevent patients infecting each other in enclosed spaces.
Michael Murphy, cofounder of the Harvard-based volunteer architectural team, MASS Design Group, said the design strategy takes advantage of the temperate climate. Rather than hallways, patients can queue or gather in the gardens or under the verandas year-round. This reduces the risk of airborne infections, like multidrug-resistant TB.
The hospital's central infection control strategy also ensures that air is changed in the wards at least a dozen times an hour: rising naturally away from patients under the influence of heat, and then being ejected out of the buildings. Patients will also find high vaulted ceilings equipped with huge, slow-moving fans, which promote the gentle flow toward louvered windows – set 15 feet above the floor – without creating a draft.
Hand-sanitizing stations have also been set up between each bed to counter non-airborne infections, while secluded patient wards and a spatial triage system will accommodate vulnerable patients.
“This hospital was designed first of all to not be an unsafe environment,” said PIH co-founder Paul Farmer. “The biggest problem for hospitals in Africa is TB transmission,” he added. “So rather than being places where people find care or a cure – maybe for an appendectomy, or child birth – you can get infected with TB, where TB along with HIV is a leading killer. And the reason is lack of proper ventilation, no fixed louver windows, (inadequate separation of patients), and not enough air flow.”
Drobac added that just last year, there was an outbreak of H1N1 “swine flu” virus around the site of the hospital last year. It was effectively contained by the Rwandan Ministry of Health, but the example “accentuates the need for this design, given the sorts of infections that can tear through facilities like this where patients are in close proximity,” said Drobac. More dramatically, Murphy pointed to an outbreak of extensively drug-resistant TB (XDR-TB) in South Africa in 2008, in which 52 of patients died due to insufficient infection control and design at a clinic.
“We took this problem as an opportunity to have a whole hospital designed to counter it, while also advocating for infection control to become a design strategy for medical infrastructure everywhere,” said Murphy.
Drobac said the design also allowed the hospital to bypass the large, expensive ventilation machines required by most modern hospitals.
“This is a really clever design, and it should be as effective in terms of ventilation as if we had several hundred thousand dollars of mechanical equipment in a hermetically sealed building – in fact, better in the long run,” said Drobac. “When huge investments are made in fancy equipment for ventilation, is that it then breaks, and because its complex and there's no one to maintain it, you're in a worse situation than if you never had it in the first place.”

